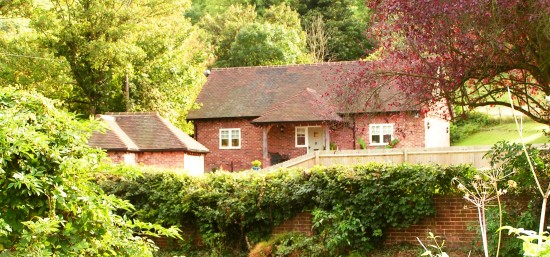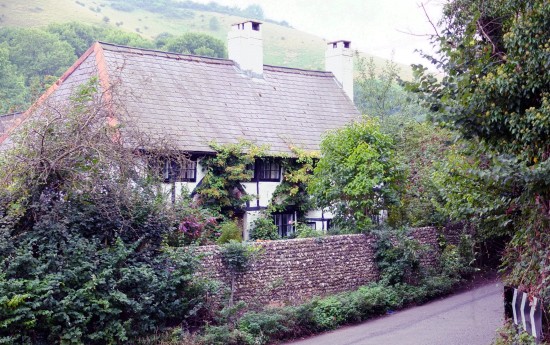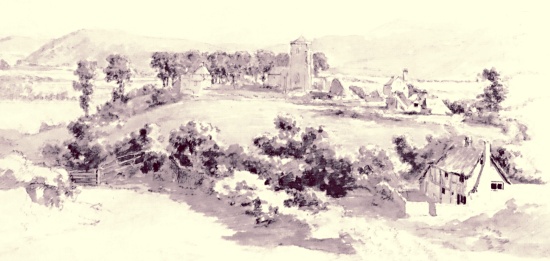
A wash drawing of Edburton as it looked in around 1794, by Hendrick de Cort (Farrant 2001). The church is in the middle of the picture, at the back, and September Cottage is at the lower right.
C16 timber-framed building with painted brick infilling and curved braces on first floor. Hipped slate roof. Casement windows. Two storeys. Four windows.
Hudson (Victoria County History) tells us that
September Cottage [is a] small 16th-century timber-framed house formerly with an open hall, some of the smoke-blackened rafters of which survived in 1984. A chimneystack and an upper floor were added later, and the west end was extended or rebuilt in the 17th century.
A beam dated 1638 was noted in the loft a few years ago but could not be located in a recent survey. And Howe notes:
A stone bears the date 1725 and the initials H.I.M. [It has been] reinserted near its original position over the door of the western cottage, whence it was displaced when the door was removed in 1951. The initials may be those of Henry Marchant (b. 1672) .. or his son Henry (b. 1696).
Butler & Butler provide much additional information on the architectural history of the house, including the following observations:
In its original form September Cottage appears to have been a two- or three-bay box frame-construction house of possible 16th century date. Externally two bays of the original house currently survive at the eastern end of the cottage. .. A door has been inserted in the wall of the western bay. The windows are all later, although some, especially those in the upper storey, are probably in their original location.
At some stage in the 17th century either the 3rd (western bay) has been demolished and replaced, or a new bay has been added to the west end. ..
A second extension has been added to the west end of the Cottage, probably in the 18th century. This is built with a wall to first storey height, of regular coursed brick construction, above which there is a timber framing of vertical studs and horizontal midrails. ..
On the east end of the building is a lean-to addition, constructed from rough coursed flint and brick, and has a number of timbers partly exposed within it, however these do not appear to be structural. This extension appears to date to the 17th century or later.

September Cottage — a conjectured chronology of the building: two bay original; three bay original; and after 17th century addition (Butler & Butler 2009)
Thomas, his wife Edith and their daughter Evelyn moved into one of the September cottages. The other one was rented out. While Thomas Nolan cared for the horses, Edith made all the preparations for the many grand dinner parties that Captain Masters held, until a housekeeper was appointed. In 1934, a second daughter, Margaret, was born to the Nolans at the cottage.
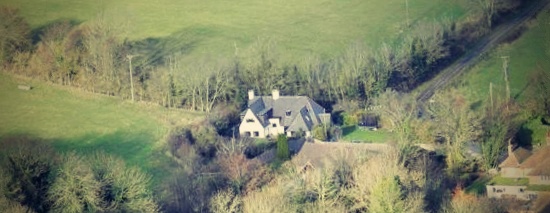
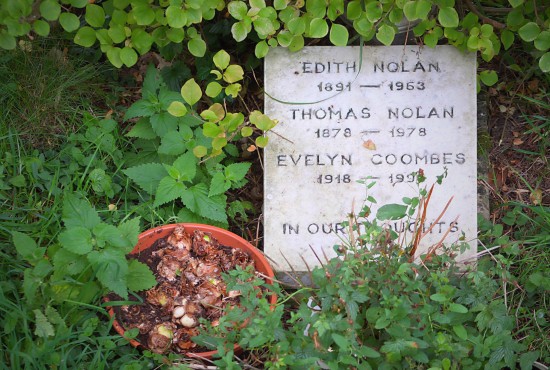
The Nolan family grave in the churchyard at Edburton, about 150 yards from September Cottage. As can be seen, Thomas Nolan lived to be 100.
In 1941, the Nolan’s eldest daughter Evelyn, met and married a young man in the RAF called Fred Coombes and during his rare leaves he lived with them in September Cottage. In the following years this union produced three children Ann, Leslie and Victor, all of whom were born in the same bedroom in the cottage. Later, they all had to move into the cottage next door due to flooding. In 1946, Captain Masters and the Nolans had a “falling out” and the Nolan and Coombes families moved to Edburton Sands Cottages. When Captain Masters died in the 1950s, both the September cottages were sold.
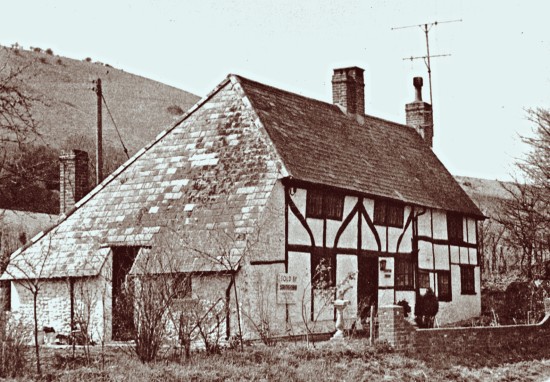
September Cottages in the 1950s at the time of their sale following the death of Captain Masters (Howe 1958)
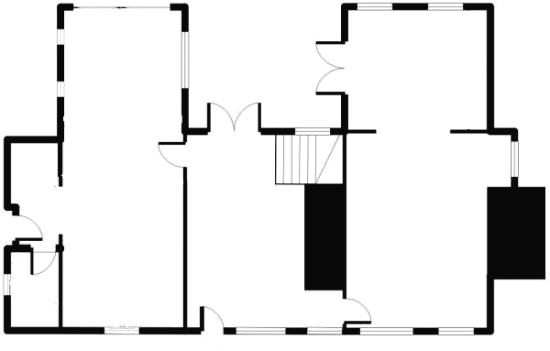
In 1981 Victor and Marion Strachan purchased the house. In 2005 they sold part of the grounds as a separate plot to a builder, with planning permission for an additional bungalow, known today as Spring Court. Ted Andrew’s studio was demolished and the new bungalow was built in 2005/06. This was later sold on in 2006.
Tony Brooks
References
- Chris Butler & Keith Butler (2009) “A Standing Building survey of September Cottage Edburton”, Berwick, pages 3-4, 11.
- John Farrant (2001) Sussex Depicted: Views and Descriptions 1600-1800, Lewes: Sussex Record Society, pages 214-215.
- F.A. Howe (1958) A Chronicle of Edburton and Fulking in the County of Sussex. Crawley: Hubners Ltd, pages 36 & 79.
- T.P. Hudson (1987) A History of the County of Sussex, Volume VI, Part 3, Bramber Rape. Oxford: OUP, page 47.
- Margaret Nolan (2006) “Nolan Family Memories of September Cottage”, unpublished notes made available to the present author.
[Copyright © 2013, Anthony R. Brooks. Adapted from Anthony R. Brooks (2008) The Changing Times of Fulking & Edburton. Chichester: RPM Print & Design, pages 206-208, 423-432.]

