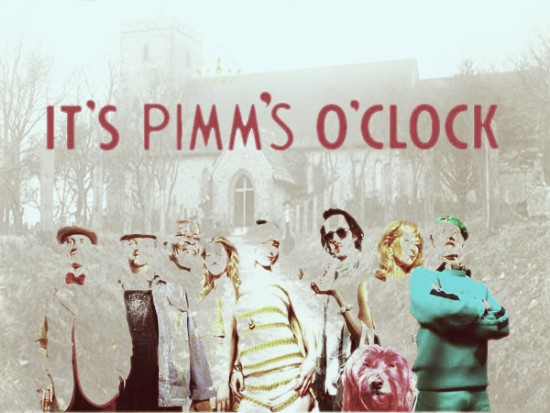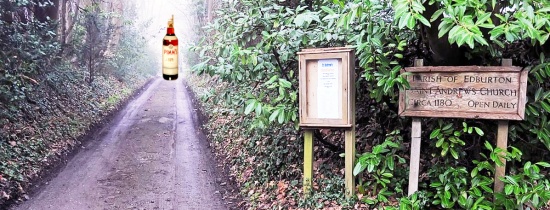
This post is not a flood alert! But you may have thought that river flooding is something that only happens elsewhere in the locality (e.g., along the banks of the Adur and its larger tributaries). The Environment Agency thinks otherwise and marks a strip of Fulking and Edburton that stretches north from Brook House, via Perching Sands, then west past Lower Edburton and Tottington Sands to Woods Mill. This strip is at significant risk of flooding where ‘significant’ means more than once every 75 years. The Agency’s map has been added to the end of the Local Geology page.
Category: Edburton
Accident in Edburton
Survey work on trench begins

The West Sussex County Times is reporting that work on surveying the trench is about to begin:
Chris Tomlinson, E.ON Development Manager for the project, said: “Over the next few weeks we’ll be carrying out surveys at various sites along the cable route to help us understand the makeup of the soil and the impact construction may have on the ground. We’ll also be working to identify areas of archaeological importance by digging trenches that will enable us to plan the most appropriate monitoring and protection during construction. Weather permitting, the work will begin at the end of October and is expected to take six to eight weeks.”
Anyone [who] has any questions about the survey works should email rampion@eon.com or call 01273 603 721.
Rhodes formerly Gilberts
[The essay that follows was written in 1956 by F.A. Howe, a churchwarden and an important figure in parish life in the 1950s. He lived in the cottage that is the subject of this article and went on, in 1958, to publish the definitive book on the early history of Edburton and Fulking. This is the first of two posts about the history of the building now known as Michaelmas Cottage.]
Like many another occupant of an old cottage, we often wished we could people ours in thought with its inhabitants of olden days, but it seemed that our ‘Thatch End’ would not yield up its secrets. Yet some of its story was there for the seeking, and readers may like to know what I have found and how I found it.
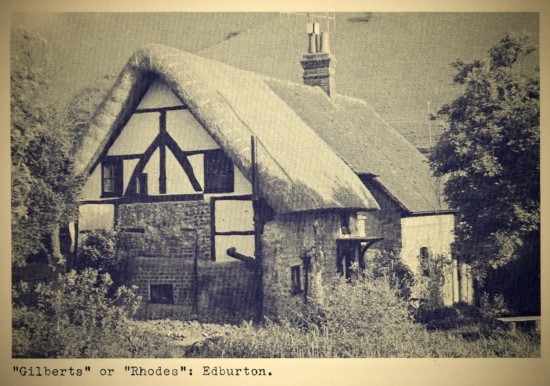
The village historian will have collected a mass of records from many sources. Some of these may convey little information, but now and then a new source is tapped, and quite a lot of the items suddenly fall into a connected story. I have had just such an experience concerning Edburton. Recently the Sussex Archaeological Society published a complete list of the deeds in its possession. Several of these referred to Edburton and some of them I had not seen. They proved to include nine deeds relating to the transfer of a copyhold property[1] referred to first in 1734 as a “messuage, garden and lands, late Gilberts in Aberton” and in later deeds as “late Rhoades” (or Rhodes). The place was evidently described, as places still often are, by the names of the owners, as we should say “Gilberts” house or “Rhode’s cottage”.
The earliest of the set of deeds to which I have referred is a court roll for Gilberts, dated 1734, when the copyholder, Thomas Street, died and left the property to his widow, Anne, and on her death to their son Thomas. The roll satisfied this and “admits” the new owners to possession.
![A copyhold deed from 1699 [University of Nottingham]](https://fulking.net/wp-content/uploads/2013/10/Copyhold_deed_1699_X.png)
The next rolls show Hannah’s eldest son, William, inheriting the property on her death in 1790, and he in turn leaving at his death in 1819 to his sister Ann, who had married Thomas Lee of Bletchingly in Surrey. She at once sold it to George Marshall, wheelwright, of Poynings, for eighty pounds. The last roll of this series shows it passing when George died in 1839 to his daughter Susan, wife of Thomas Walls a confectioner of Brighton.
Here arises a difficulty, for there is a parallel set of rolls concerning the descent of “a customary messuage or tenement, garden, lands and premises late Rhode’s, and theretofore Gilbert’s”, through three generations of the family of Gallup. On the evidence of these rolls this property passed to John Gallup in 1789, and on his death in 1797 to his grandson, John, an infant, in the guardianship of the boy’s father William. In 1819 this property, like Ann Lee’s, passed to George Marshall. Both the 1819 rolls bear the same date, 21st January, so we may assume that Marshall bought both properties. The most reasonable explanation is that this second property was the second (middle) cottage, added in the eighteenth century to the older one at the north end, which was Barters.
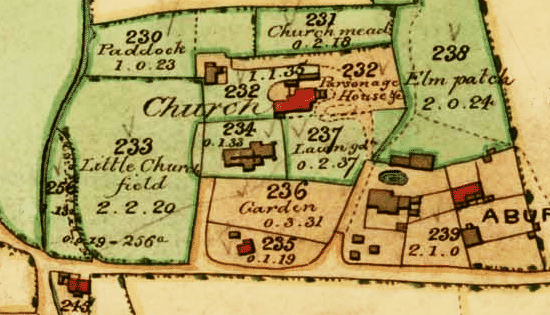
So far, so good, but where was “Rhodes, formerly Gilberts”. The parish registers tell us nothing and the copyhold rolls do not specify, until, indeed, one of the 1819 pair gives a hint. The admission of Susan Walls was to the messuage in Edburton adjoining the churchyard, and this leads to the third source, the tithe award of 1841. This is a detailed assessment of the tithe due from every field and property in the parish, and it is accompanied by a map [see above] in which every property is numbered. George Marshall is shown as the owner of Nos. 235 and 236. He had in fact died in 1839, so presumably the data for the tithe award had been collected before 1841 and not corrected. Reference to the map showed the property to be three cottages known in my time as Thatch End or the rectory cottage, and its garden. The very place I had lived in myself for nearly six years!
Plot 235 contained the three cottages, separately occupied by John Holding, William Mawley and Thomas Parker. No. 236, the northern part of the site, was separately held by James Cuttress, and is described as “garden”. Maps of a later date show this section hedged off from the cottage end, and the line of this hedge can still be made out.
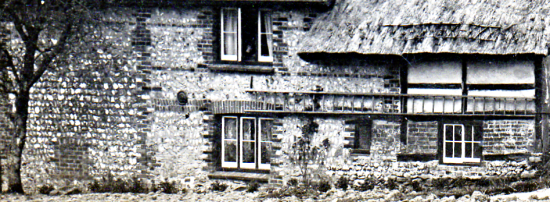
So now the shades of past characters move about the cottages. Of Gilberts we know nothing, but Edward Rhodes lived there before 1700 with Alice his wife, their daughter Elizabeth and their two sons who went away as apprentices, Edward, born in 1692, and bound for seven years to a cordwainer at Lewes, and William, born in 1695, bound in 1721 to a carpenter at Woodmancote. Elizabeth married Nicholas Turner but died in childbirth in 1721 and was buried at Edburton.
Next we can see George Barber, the nonagenarian, with his wife Frances and the unfortunate Hannah and her husband and children, and Hannah returning home in her widowhood to live with her son William until she died at the ripe age of seventy-two.
While these lived their lives in the oldest cottage, next door in the newer, but still ancient second cottage, old John Gallop saw his daughter married to a Woodmancote shoemaker, and when he died, we see his son William caring for his young son, another John, whose house by now it was, and how that William became Churchwarden (1802-1804), how he lost his wife and married again, and at last was laid to rest in 1831 at the age of 75 in the grave nearest the south porch of the church, where, as the headstone still enigmatically announces, “on either side lieth the remains of each of his two former wives”[3].
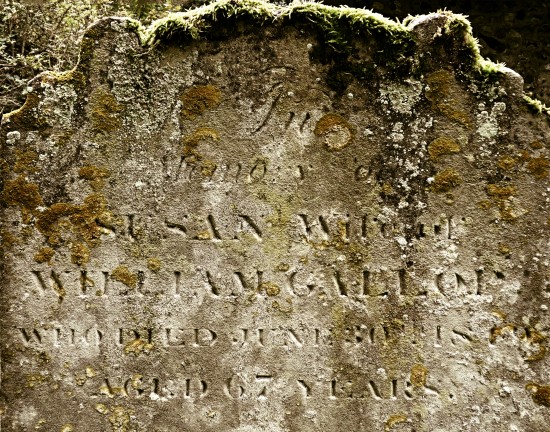
As a last scene, we see James Cuttress who, as a boy of seven years, had been threatened with a horsewhipping for letting some sheep wander[4], tilling his patch where now is the top of the garden.
F.A. Howe, 1956
Footnotes
[1] As is to be expected in a community with such strong manorial traditions, many of the smaller dwellings were held by copyhold tenure until its abolition in 1926. They derive from the villeinage of the manors, and are historically the estates which became the property of the freed villeins who became the small farmers, the ‘yeomen’ or ‘husbandmen’ of later description. Copyhold property was not transferred as freehold property was, by title deeds, but at each transfer, whether by inheritance or otherwise, by a decision of the court baron of manorial tenants summoned by the steward of the manor and recording its witness to the transfer of the property to its new owner in a deed called a court roll. [The text of this footnote is taken from Howe 1958, page 33 and replaces the corresponding paragraph in Howe’s earlier 1956 article.]
[2] Members of the Barber family were still living in the parish a century later.
[3] This headstone had either disappeared or become illegible by 1991 when Joan Harris compiled the Edburton graves ledger. Howe does not remark on how truly strange the inscription is: William Gallop’s widow was to outlive him by eighteen years. The inscription must have been added to his stone after her death in 1849. But by whose instruction?
[4] James Cuttress deposed as follows [in 1843]:
I am 46 years of age. I used to tend sheep for Mr. Goddard, tenant of Robert’s farm. I was then seven years old. I tended them in Fulking Lane. They went out into Holmbush Lane. Mr. Charles Marchant saw them, drove them back and threatened to horsewhip me. He said it was out of Fulking Parish and they should not go there. He then occupied Brooklands which is half in Woodmancote.
Thus, at the beginning of the nineteenth century, were small children exploited.
[The text of this footnote is taken from Howe 1958, page 29.]
References
- Joan Harris (1991) Monumental Inscriptions, The Parish Church of St. Andrew, Edburton, West Sussex. Lewes: Sussex Family History Group.
- F.A. Howe (1956) “Rhodes formerly Gilberts”, St. Andrew’s Quarterly 32 (October).
- F.A. Howe (1958) A Chronicle of Edburton and Fulking in the County of Sussex. Crawley: Hubners Ltd, pages 29, 33-36, 101.
Harvest Festival & Picnic
September Cottage
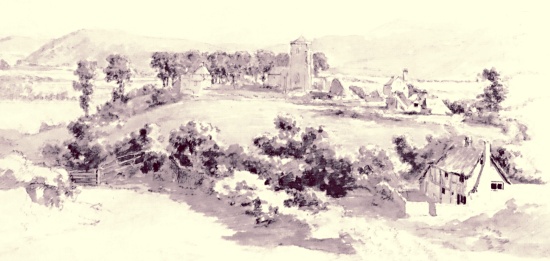
September Cottage is a Grade II listed building and one of the oldest houses in Edburton. It is now a single dwelling but it comprised a pair of semi-detached cottages for most of its long history. The listing details are as follows:
C16 timber-framed building with painted brick infilling and curved braces on first floor. Hipped slate roof. Casement windows. Two storeys. Four windows.
Hudson (Victoria County History) tells us that
September Cottage [is a] small 16th-century timber-framed house formerly with an open hall, some of the smoke-blackened rafters of which survived in 1984. A chimneystack and an upper floor were added later, and the west end was extended or rebuilt in the 17th century.
A beam dated 1638 was noted in the loft a few years ago but could not be located in a recent survey. And Howe notes:
A stone bears the date 1725 and the initials H.I.M. [It has been] reinserted near its original position over the door of the western cottage, whence it was displaced when the door was removed in 1951. The initials may be those of Henry Marchant (b. 1672) .. or his son Henry (b. 1696).
Butler & Butler provide much additional information on the architectural history of the house, including the following observations:
In its original form September Cottage appears to have been a two- or three-bay box frame-construction house of possible 16th century date. Externally two bays of the original house currently survive at the eastern end of the cottage. .. A door has been inserted in the wall of the western bay. The windows are all later, although some, especially those in the upper storey, are probably in their original location.
At some stage in the 17th century either the 3rd (western bay) has been demolished and replaced, or a new bay has been added to the west end. ..
A second extension has been added to the west end of the Cottage, probably in the 18th century. This is built with a wall to first storey height, of regular coursed brick construction, above which there is a timber framing of vertical studs and horizontal midrails. ..
On the east end of the building is a lean-to addition, constructed from rough coursed flint and brick, and has a number of timbers partly exposed within it, however these do not appear to be structural. This extension appears to date to the 17th century or later.

In 1927 Captain Leslie Masters, a wealthy man, moved to Edburton and purchased Truleigh Manor Farm. He also purchased both the September cottages and both the Springs cottages. He converted the latter into a single dwelling for himself and his wife Dorothy. The family money was reputed to derive from South African railways. Captain Masters kept horses in stables he had had built behind his house — they were shod at the adjacent forge where Springs Smoked Salmon stands today. Around 1932, he hired Thomas Nolan as his groom. He had met him during WWI and become aware of his expertise with horses.
Thomas, his wife Edith and their daughter Evelyn moved into one of the September cottages. The other one was rented out. While Thomas Nolan cared for the horses, Edith made all the preparations for the many grand dinner parties that Captain Masters held, until a housekeeper was appointed. In 1934, a second daughter, Margaret, was born to the Nolans at the cottage.
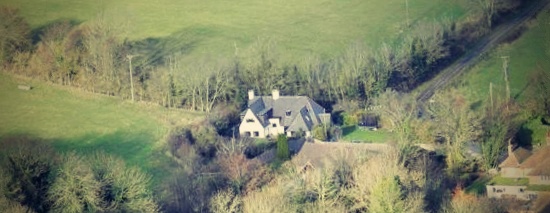
Life was quite hard for the family and many of the comforts and conveniences that we have come to expect today were not available. Water was pumped to the kitchen sink by a hand pump, from an underground holding tank, fed from a spring reservoir situated up on the Downs. Wastewater drained to a soakaway in the yard. The toilet was a bucket next to the pigsty at the top of the garden and was reached by four steps along a path made from the ash from the kitchen range. In later years, the Nolans had mains electricity at the cottage courtesy of a meter that required sixpences at appropriate intervals. The backyard was paved with red bricks and was regularly scrubbed with Jeyes fluid and scraped with an old kitchen knife. Located in the scullery was a copper for the laundry and to provide hot water. A galvanized tin bath hung on the outside wall of the cottage and Edith Nolan would bring it in to provide a bath for the soldiers camped at the searchlight site in nearby Brown’s Meadow during WWII.
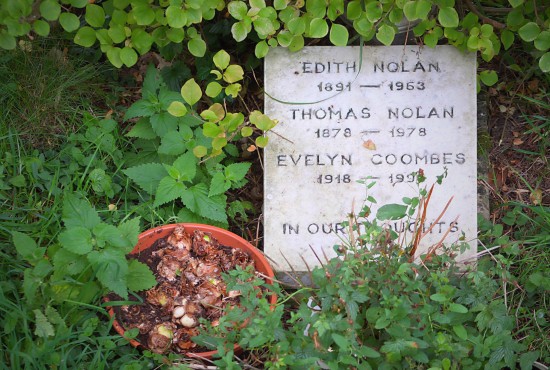
The cottage had a considerable orchard, which extended south towards the Downs. The trees were never pruned but were laden with fruit each year. There were greengages and yellowgages, Victoria plums, sloes, pears, quinces, damsons, apples, and custard apples. Further towards the Downs was a walnut tree. The cottage garden also boasted three varieties of gooseberry bushes: dessert, red and the ordinary green variety, plus wild raspberry canes. All these fruits were eaten fresh, bottled or made into jam and preserve.
In 1941, the Nolan’s eldest daughter Evelyn, met and married a young man in the RAF called Fred Coombes and during his rare leaves he lived with them in September Cottage. In the following years this union produced three children Ann, Leslie and Victor, all of whom were born in the same bedroom in the cottage. Later, they all had to move into the cottage next door due to flooding. In 1946, Captain Masters and the Nolans had a “falling out” and the Nolan and Coombes families moved to Edburton Sands Cottages. When Captain Masters died in the 1950s, both the September cottages were sold.
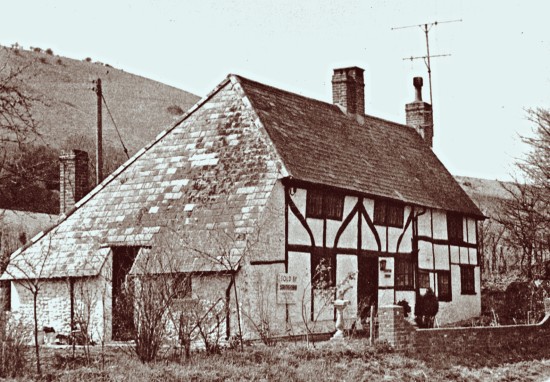
A Major Holme-Smale, who had been wounded in the Burma Campaign, lived in one of the cottages in the late 1950s. In the early 1960s, Reggie Rose and his wife Doris moved in. Reggie was a car salesman with Hartley & Midgley (main Ford dealers) and was noted for his magnificent Jimmy Edwards style moustache, which gave him a rather raffish air. He went on to become a pub landlord elsewhere in West Sussex. In the late 1960s, Mr Carl Plumps, a vet, and his wife purchased both cottages. They converted them into a single dwelling and modernised the interior whilst preserving the exterior façade of the building. In 1964 September Cottage was connected to the mains water supply along with all the other houses in Edburton, But, to this day, all the houses in Edburton have private drainage systems as the hamlet still has no connection to a public sewer.
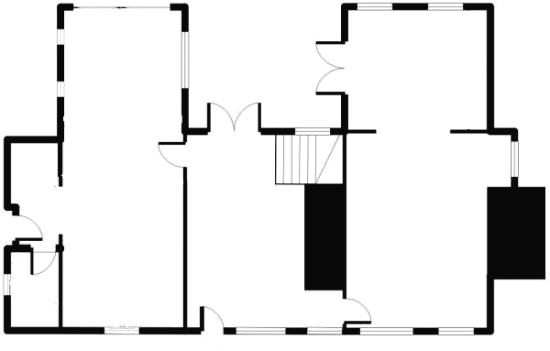
Ted Andrews and his wife Celia subsequently purchased the cottage. Celia had connections with a modelling agency in London and Ted was a successful and versatile artist and potter. His main source of income came from making wall plaques featuring dogs and personalised animal feeding bowls, which he sold by mail order. He also illustrated children’s books, some of which were featured on the children’s radio programme Listen with Mother (and later the television programme Watch with Mother). Ted later set up a French restaurant in Poynings, a venture that proved unsuccessful.
In 1981 Victor and Marion Strachan purchased the house. In 2005 they sold part of the grounds as a separate plot to a builder, with planning permission for an additional bungalow, known today as Spring Court. Ted Andrew’s studio was demolished and the new bungalow was built in 2005/06. This was later sold on in 2006.
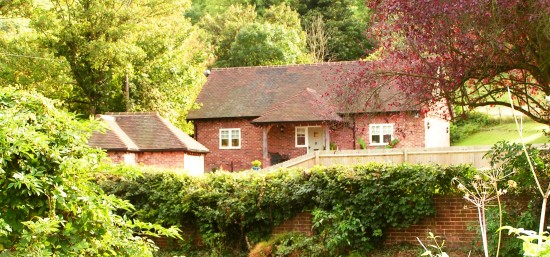
In 2005 the Strachans sold September Cottage to the present owners who have maintained its external appearance.
Tony Brooks
References
- Chris Butler & Keith Butler (2009) “A Standing Building survey of September Cottage Edburton”, Berwick, pages 3-4, 11.
- John Farrant (2001) Sussex Depicted: Views and Descriptions 1600-1800, Lewes: Sussex Record Society, pages 214-215.
- F.A. Howe (1958) A Chronicle of Edburton and Fulking in the County of Sussex. Crawley: Hubners Ltd, pages 36 & 79.
- T.P. Hudson (1987) A History of the County of Sussex, Volume VI, Part 3, Bramber Rape. Oxford: OUP, page 47.
- Margaret Nolan (2006) “Nolan Family Memories of September Cottage”, unpublished notes made available to the present author.
[Copyright © 2013, Anthony R. Brooks. Adapted from Anthony R. Brooks (2008) The Changing Times of Fulking & Edburton. Chichester: RPM Print & Design, pages 206-208, 423-432.]
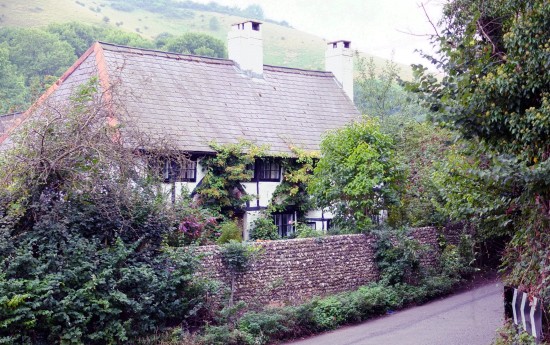
Hymns & Pimms (reminder)
Truleigh Manor Farm
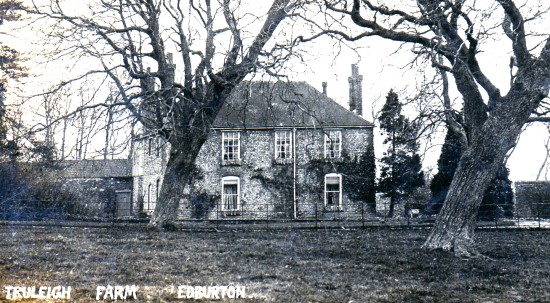
Truleigh Manor Farm is adjacent to Edburton Road near the western edge of the historic parish. The Grade II listed farmhouse can be best seen from the lay-by on the road to the east of the house. There is a distinctive wooden dovecot in the middle of the adjacent field. Howe describes the house as “eighteenth century with an older undated north wing”.
The listing details read as follows:
L-shaped house. C18 altered and enlarged in C19. Two storeys. Three windows facing east, four windows facing south. Faced with flints with red brick dressings and quoins. Tiled roof. Casement windows. C19 castellated additions with pointed windows to east and north fronts.
The reference to the “castellated additions with pointed windows” is incorrectly dated. The photo shown above is a postcard, almost certainly produced in the early twentieth century, and it shows the house before the changes were made.
The house is believed to incorporate flint and rubble salvaged from the original manor. In the early 1800s the interior was refurbished. In the 1920s, extensions were added on the east and north sides and finished with a crenellated roof detail. The “castellated additions with pointed windows” thus date from this 1920s renovation. A large flint-faced dovecote was also built at this time.
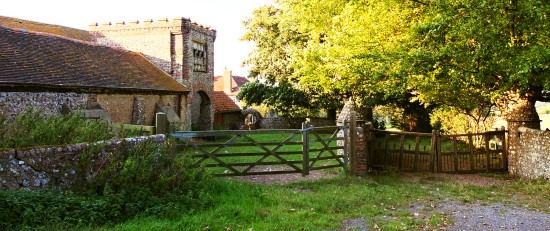
George Wyndham, the Earl of Egremont, purchased the freehold of Truleigh Manor Farm in 1814. The farmer was John Horwood in 1841 although his name does not appear in the Edburton census returns of that year. It is not clear from that census who, if anyone, was then living in the farmhouse. Two families headed by agricultural labourers are listed in ‘Truleigh’ but they were probably living in the farm cottages rather than the farmhouse itself. By 1851 the resident farmer was John Tribe living with his wife, mother-in-law, two infant children, a groom, two female servants, and two young agricultural labourers. Melville’s Directory shows that John Tribe remained at Truleigh until 1858.
The Kelly’s Directories for the period 1859-1887, and the next three censuses, 1861, 1871 and 1881, show Charles Hill, a farmer originally from Dorset, and his wife Frances, from Ashurst, in residence. In 1861 they are aged 26 and 20, respectively, and living with their infant son, his Scottish nanny, and two female servants. By 1871 there are five children, a nanny, a house maid, and a couple from Norfolk working as groom and cook. In 1881 the household includes seven children and a single female servant.
The 1891 Kelly’s Directory shows that Charles Robinson had taken over the farm but the 1891 census return is mysterious. Just three residents are listed, all in the age range 19-22: a cook, a maidservant and a boarder employed as a ‘farmer’s assistant’. Charles Robinson may simply have been located outside the parish during the census period. By the time of the 1899 Kelly’s Directory, Alfred Turner, the ‘farmer’s assistant’ from eight years earlier, has been promoted to ‘farm steward’ to Charles Robinson.
The 1905 and 1911 editions of Kelly’s Directory show that Truleigh Farm was then the hands of Harry Strivens of Paythorne Farm and a member of a family whose recorded residence in the parish dates back to the eighteenth century. The 1915 edition has Henry Uridge listed as the farmer. He is still listed as a farmer in the 1922 edition but may have been living in Fulking then rather than at the farm itself.
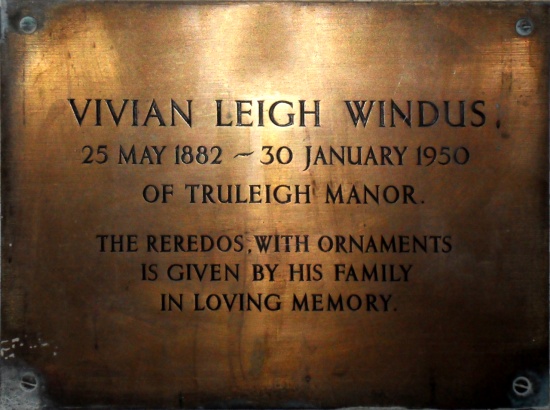
Charles Wyndham, Lord Leconfield, inherited the freehold of the farm and he sold both the land (in 1920) and the house (in 1925) to John C. Buckwell. He, in turn, resold it to a Captain L.N. Masters in 1927. And the latter sold it to Vivian Windus in 1933. When Vivian Windus died in 1950, the farm passed into the hands of his son Robin and his family who live there to this day.
There are two cottages in the farmyard area: Keeper’s Cottage, located near the farmhouse, once housed two families and provided accommodation for the keeper who managed the game raised in the nearby woodland; and Pond Cottage, just to the north. The farm buildings mostly date back to the 1800s and at that time the entire holding totalled some 840 acres. Today, the farm extends over 420 acres, mainly arable, which has resulted in most of the farm buildings becoming redundant. They are now used for other purposes and the farmyard has become, in effect, a small industrial estate.
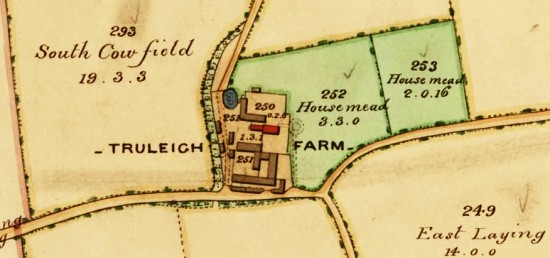
In 1963, Robin Windus and Tony and Elizabeth Baldwin founded Edburton Plant Hire. The Baldwins lived in Keeper’s Cottage and the firm was based in, and operated from, the farmyard. The name has changed to Edburton Contractors Ltd. and the Baldwin’s son Martin now runs the company, but it still uses some of the farmyard buildings as offices and an adjacent area as a storage yard for plant and other equipment. The company undertakes work for local highway authorities and its core business involves ground works and civil engineering projects.

Around 1967, two carpenters set up at the farm and they are there to this day, working from converted cowsheds. Until 1974, some of the farm buildings were used as a centre for crafts and small artisan industries and, in 1983, beer brewed there by the former Sussex Breweries was distributed to more than twenty local free houses. From 1980 to 1992 Sky Systems made microlight aircraft, and later powered hang gliders, in some of the outlying farm buildings. Today these buildings are used as a riding stables and by a company that makes stainless steel kitchenware for the commercial market. A fireworks supplier, Windus R & S, also currently operates from the farm. Since the 1960s there has been a small, private grass airstrip on the farm and this is still in use. Paragliding enthusiasts are trained in a field on a lower slope on the north side of the Downs, opposite the farm.
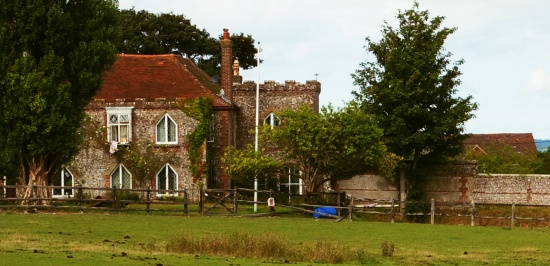
Tony Brooks
References
- A.P. Baggs, C.R.J. Currie, C.R. Elrington, S.M. Keeling, and A.M. Rowland (1987) “Edburton: Manors and other estates” in T.P. Hudson (ed.) A History of the County of Sussex: Volume 6 Part 3: Bramber Rape (North-Eastern Part) including Crawley New Town, pages 48-49.
- F.A. Howe (1958) A Chronicle of Edburton and Fulking in the County of Sussex. Crawley: Hubners Ltd.
- Marion Woolgar (1995) Census transcriptions and surname index for Edburton & Fulking. Published by the Sussex Family History Group.
[Copyright © 2013, Anthony R. Brooks. Adapted from Anthony R. Brooks (2008) The Changing Times of Fulking & Edburton. Chichester: RPM Print & Design, pages 211-213.]
Currently popular local history posts:
Hymns & Pimms
New bus services to Chichester and Crawley
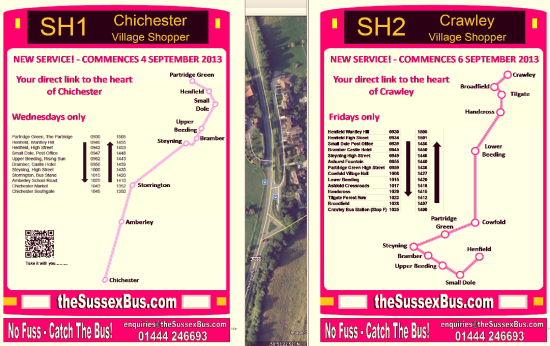
Edburton residents may be interested in these two new weekly bus services that will stop at Burrells. SH1 runs on Wednesdays between Partridge Green and Chichester, starting 4th September, and SH2 runs on Fridays between Crawley and Henfield, starting 6th September.
You can always check the public transport page for these and other current local bus services.



