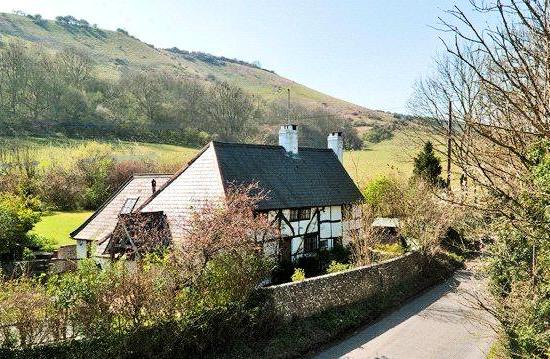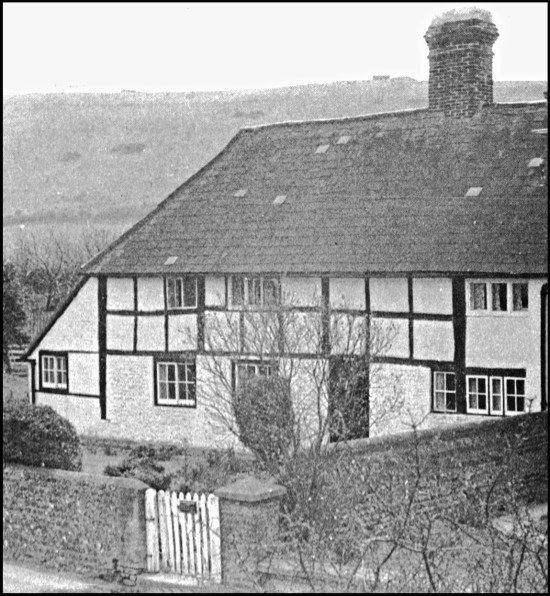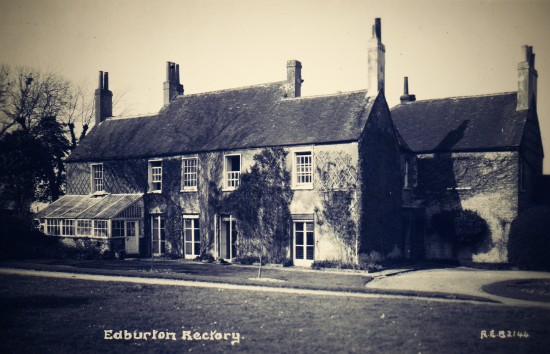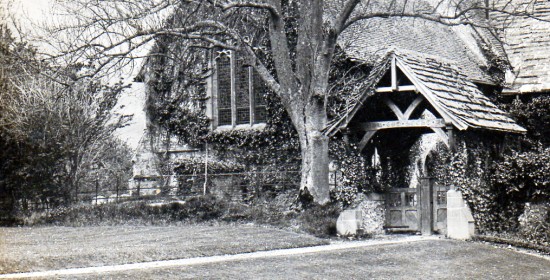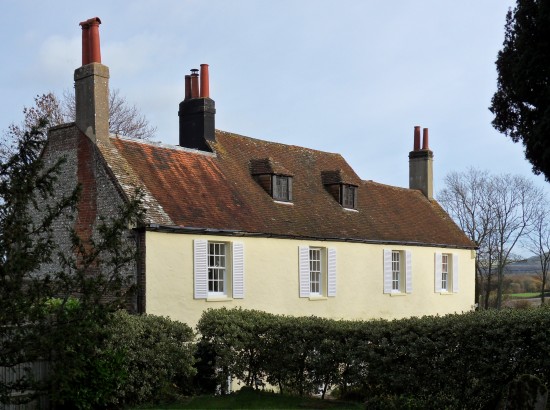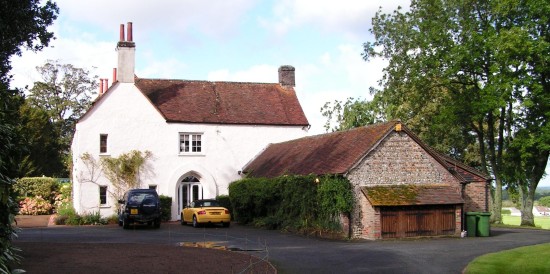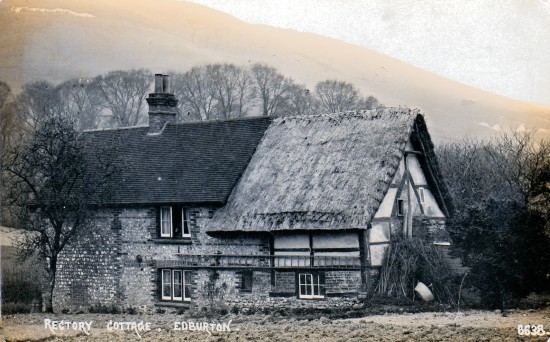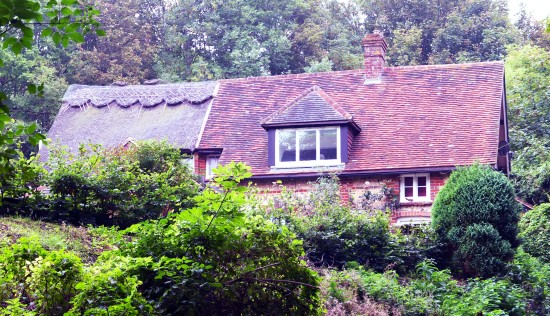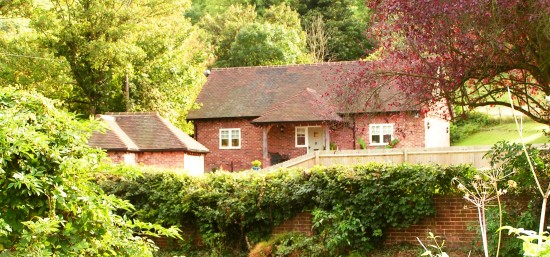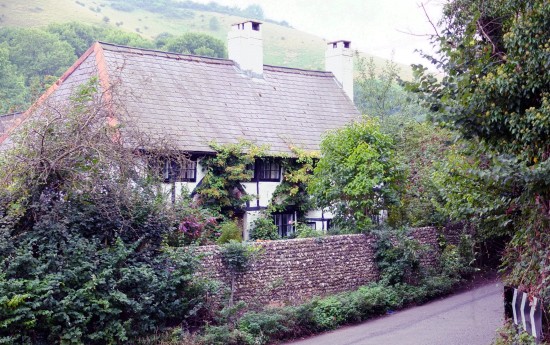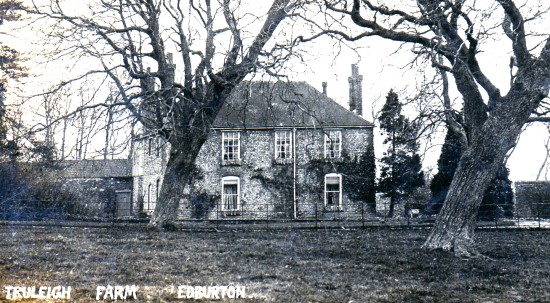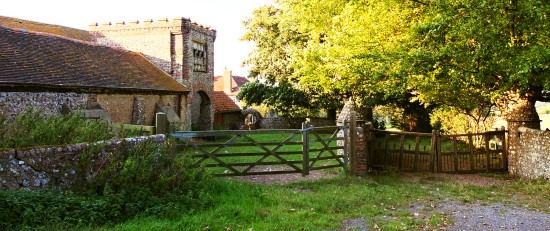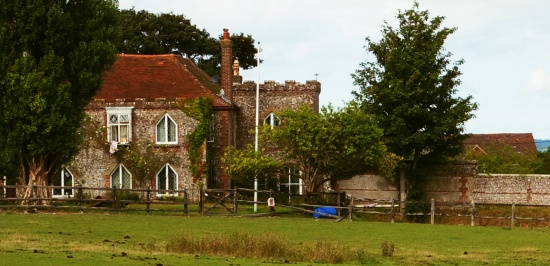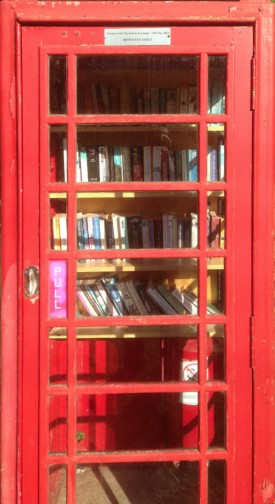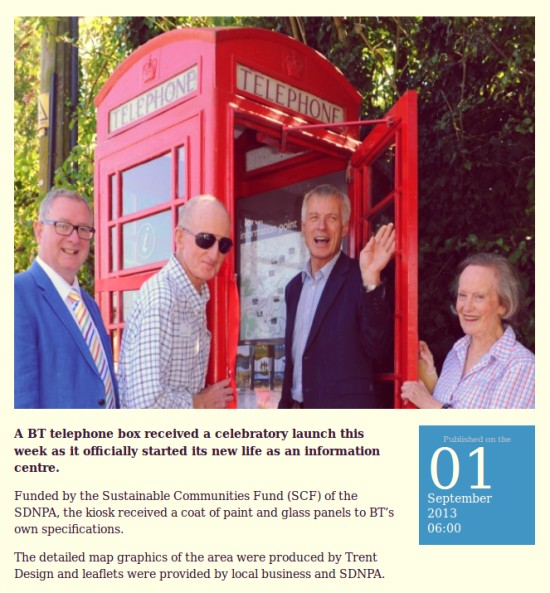Category Archives: Listed Building
Newtimber Place Gardens
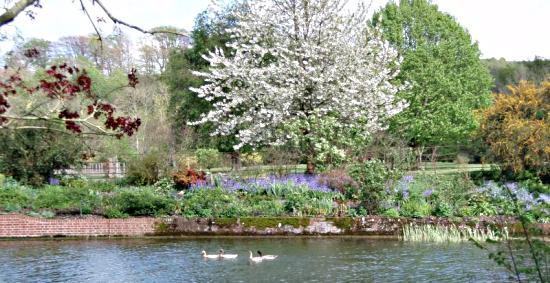
The gardens at Newtimber Place will be open as part of the NGS (National Gardens Scheme) on Sunday 13th April between 2pm and 5.30pm. The gardens are lovely at this time of year with stunning daffodils and beautiful fritillaries. Beautiful Grade I listed C16/C17 moated house (not open). Gardens and woods full of bulbs and wild flowers in spring. Herbaceous border and lawns. Moat flanked by water plants. Mature trees. Wild garden, ducks, chickens and fish. Tea and home made cakes. There are ducks, chickens and guinea fowl wandering around so dogs need to be kept on a lead. Admission £4.00, children free.
Bramber unbumped
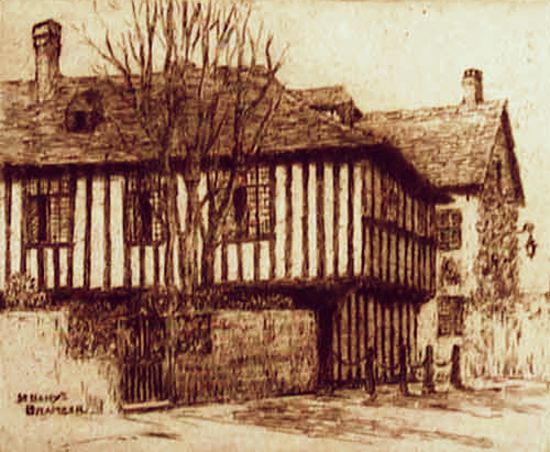
The West Sussex County Times (print edition, February 13th) is reporting that West Sussex County Council has finally agreed to remove all of the speed bumps that have been causing damage to three of Bramber’s oldest houses: Yew Tree Cottage, The Gables and St. Mary’s House (shown above). The campaign by residents against the bumps has lasted for over twenty years.
Arbor Vitae
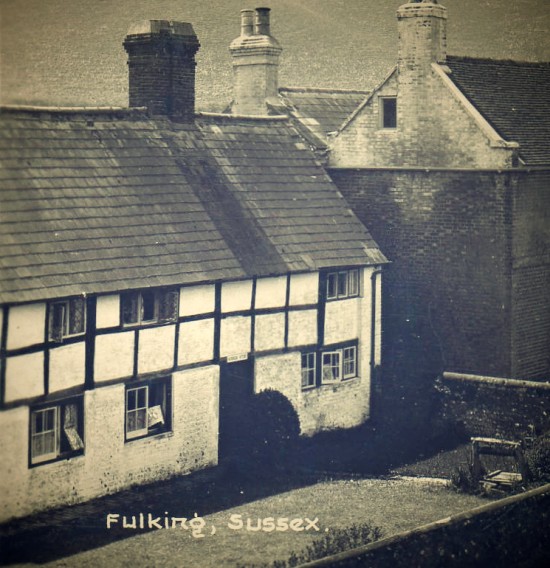
Arbor Vitae in the early 1900s (from an old postcard): note the well that can be seen in the front garden to the right of the picture.
C17 or earlier timber-framed building with painted brick infilling, ground floor brick infilling, ground floor rebuilt in flints, now also painted. Tiled roof. Casement windows, those on first floor with diamond-shaped panes. Two storeys. Four windows.
The original building was three rooms wide, an unusual configuration for a cottage. It is of half-timbered construction and, for most of its existence, would have been painted in the traditional manner with the walls lime washed and the timbers picked out in black tar. To this day, some of the windows still have old glass set in diamond shaped leaded panes.
At the beginning of the 20th century, George Stephen Cane Cuttress owned and operated the brewery at Poynings. He also owned various properties in Fulking, including Arbor Vitae which he sold at auction in 1914. The bill of sale described it as one cottage with its own well, let to George Beard for an annual rent of £15. George Beard was a member of a family who had lived in the parish of Edburton for many decades. He was the uncle of William Beard who emigrated to Australia in 1909.
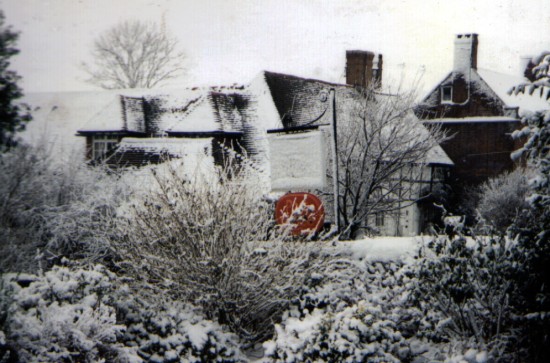
A photograph of Arbor Vitae in the winter of 1991 taken by Stuart Howgrave-Graham. The dormer windows added in the 1980s by Peter Sheppard can be seen to the left of the red Post Office sign.
Whilst he was living at Arbor Vitae, Peter Sheppard began experimenting with plastic mouldings. He almost smoked out The Street when the machine he was using overheated. He sold the house to Derek Lintott and his wife Josephine (Jo). Derek was a surveyor and for a while was Chairman of the Parish Council. Jo was a professional calligrapher who worked mainly at home in the studio at the end of the garden. She also appeared in a BBC Television programme featuring Sussex village life. While she was resident in Fulking she lead a successful campaign to persuade BT not to remove the traditional, red K6 telephone box from The Street and replace it with a more up to date, but totally incongruous, metal and glass booth. The telephone box that she sucessfully fought to save itself became a Grade II listed building in 1988.
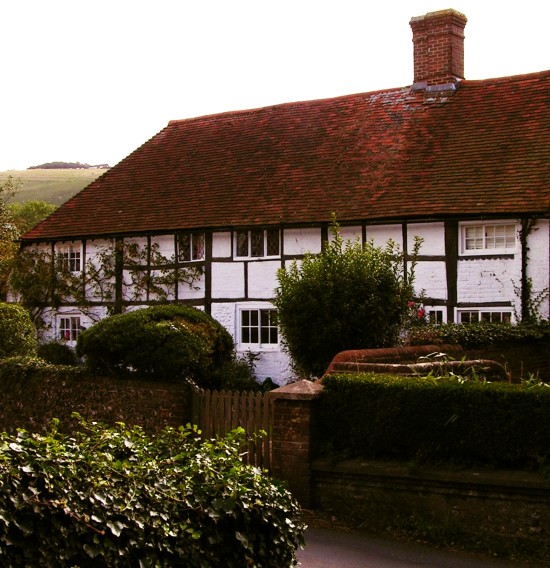
Arbor Vitae in 2007: comparison with the 1950s photo above reveals how the later two-storey extension has seamlessly replaced a single storey lean-to.
Reference
- F.A. Howe (1958) A Chronicle of Edburton and Fulking in the County of Sussex. Crawley: Hubners Ltd.
[Copyright © 2014, Anthony R. Brooks. Adapted from Anthony R. Brooks (2008) The Changing Times of Fulking & Edburton. Chichester: RPM Print & Design, pages 168-169, 245-246.]
Edburton House
C18. Two storeys. Four windows. Faced with roughcast. Tiled roof. Glazing bars intact.
F.A. Howe, who lived next door in the 1950s, is, as usual, more informative:
Today, the oldest part of the building is the wall at the west end, which dates back to 1664. At one time the house had five hearths. After the 1710 collapse noted by Howe, the house was reconstructed in stages during the 1700s and 1800s. First, the roof level of the central section was raised and a little later, between 1754 and 1782, a good-sized room and hall, plus an additional stable were constructed. In the 1800s the main entrance was moved from the south side of the building to the east side and an extension was added to the west end. This included a stairwell, which seems to have been added partly to allow access for pupils attending classes being given by the then Rector. Finally, a kitchen wing was added.The rectory appears to be eighteenth century. If any part of an older building is incorporated, it cannot be much for George Keith (Rector 1705-1716) complained of the rectory as “old and crazy and low”; about the year 1710, when he was ill in bed, the wall against which it stood gave way and tumbled into the garden, drawing the bed and its occupant halfway through the breach. This event, and the heavy timbering of the attics may be pointers to an early date in the eighteenth century for the present building. Subsequent alterations were the adding of a range of stables at the east end by Charles Baker (Rector 1754-1784), which survive except for the coachman’s cottage, and which replaced others farther from the house. Early in the nineteenth century some internal replanning, including the substitution of the present meagre entrance on the east side for one on the south front were made. In 1868, the patch of grassland south of the old east approach to the churchyard was exchanged for crownland north of the church. The Reverend Francis Gell (Rector 1884-1891) dignified this approach, which now ran within his garden, by the erection of the lych gate.
A model railway ran round the grounds of the rectory garden between 1939 and 1945 when Robert Westall was the incumbent and there is some evidence that this layout, or one similar to it, thought to have belonged to a friend of a previous rector, may have been in place from as early as 1924. As far as local residents can recall, it was between a 3″ and a 5″ gauge and electrically driven. The track was supported on piers and ran on a low platform through the garage, where the rolling stock was stored and there was another, smaller, model railway layout in the house itself. Reverend Westhall also had a printing press and was a very competent typesetter. He thus produced the Parish magazine and other church notices himself. He and his family owned a pony and trap and he used this when visiting sick parishioners, often bringing them new laid eggs and items of food (rationing had started in January 1940). Unsurprisingly, Reverend Westall was a popular member of the local community.
In the 1950s, the combined effects of poor management and the Church of England’s losses on the stock market meant that St. Andrew’s and its associated buildings, which included the rectory, became dilapidated. No rector was appointed to St. Andrew’s — there was just a ‘priest in charge’. To prevent the situation becoming any worse, the parishes of Edburton and Poynings were amalgamated in 1957 and John Francis Cornish was appointed as Rector of Edburton and Poynings, a post he held for 22 years. He lived at The Rectory in Poynings. Edburton Rectory, also known as ‘The Vicarage’, was sold in the same year and became a private house.
The first private owner was Frederick Henry Hillson, who was the proprietor of several newsagents in Brighton and Hove. He commissioned a builder to carry out a considerable amount of repair work and during this time a vertical beam that ran from top to bottom of the house was discovered. A specialist surveyor dated this back to the twelfth century. However, today this is once again concealed within the fabric of the building.In 1962, the house was purchased by Teddy Hales and his American wife Anne. Teddy Hales worked as an Inspector of Schools and was influential in getting world history included in the secondary school syllabus. He was also an historian of the catholic church and published half a dozen books in that area between 1954 and 1965.
Like the Reverend Westall, Teddy was a model railway enthusiast and he set about improving the train layout, adding tunnels, viaducts, signals and a station. He eventually modified it to the point where, by removing pieces of glass from an exterior wall, he was able to operate the trains around the garden and through the house, from his office desk. For wet days, he also had a 0-gauge layout, which ran around the upper floor, connected via small holes cut through the walls of each room.
Teddy Hales died in Italy in 1986 and the former rectory was sold. The new owner commissioned further extensive repairs and landscaped the grounds. The path leading to the lych gate entrance to the church is no longer used and, since the house was connected to the mains water supply in 1964, two of three wells in the grounds are also no longer in use. The third is retained in service for watering the garden.
Tony Brooks
References
- F.A. Howe (1958) A Chronicle of Edburton and Fulking in the County of Sussex. Crawley: Hubners Ltd, page 33.
[Copyright © 2013, Anthony R. Brooks. Adapted from Anthony R. Brooks (2008) The Changing Times of Fulking & Edburton. Chichester: RPM Print & Design, pages 201-203, 279-280, 330, 425-426.]
Michaelmas Cottage
Michaelmas Cottage is a Grade II listed building in Edburton. It is now a single dwelling but it comprised a terrace of two or three cottages for much of its history. The listing details are as follows:
Possibly the pre-reformation clergy house. C16 timber-framed cottage with plaster and red brick infilling, south end added later. Thatched roof, south end tiled. Casement windows. Two storeys. Two windows.
Hudson (Victoria County History) tells us that
Michaelmas Cottage is a small 16th century timber-framed house with a crown-post roof. A chimney-stack and an upper floor were inserted into the former open hall in the 17th century, and the house was at some time shortened to the north and extended to the south.
During his tenancy, F.A. Howe made a detailed study of “the three cottages, now merged, standing to the south of the church”:
The earliest of these is probably the oldest example of the house of the small yeoman farmer surviving in the parish, and, at least until 1956 it was substantially in its original condition. The walls, resting securely on the solid greensand, are of cob, or consolidated lime reinforced by straw or cattle dung. They are of an average thickness of twenty inches. They enclose the ground floor and support an upper storey of timber framing rising from an inverted king-post gable. The interior is divided by a timber-framed plaster-filled partition running up through both floors, making an entrance lobby 3’6″ by 3′ (the original purpose of the space behind is unknown: it is now a food-store) and the living room 12’0″ by 7’6″, with a height of 5’6″. There is a wooden staircase which may be later than the building. The upper storey, floored on beams resting on the cob walls had a bedroom over the living room from which a second room was entered through a doorway not four feet high under a beam cut away for headroom to the shape of a depressed Tudor arch, a feature of significance in dating the building. This second bedroom, almost entirely under the roof slope (the upright walls of both rooms are not shoulder high), was no wider than the lobby below and was lighted by a single window not more than a foot square. As late as 1900 these rooms were slept in by at least four people, the men in the larger and the women in the other. The living room had a chimney recess in the north wall from which extended the usual baking oven.
A notable and unusual feature is a small opening called an owl window set in the north gable end wall. At one time, grain was stored at the north end of the house, but mice and rats would enter under the roof thatch to raid and spoil the grain, rendering it useless. To prevent this, the window was left open allowing owls to come in and control the mice and rats (Customary Cottage, in Fulking, also has an owl window). Underneath the owl window was a massive, wooden water butt that stood about five and a half feet tall and alongside this was a rosemary bush that grew to a similar height.
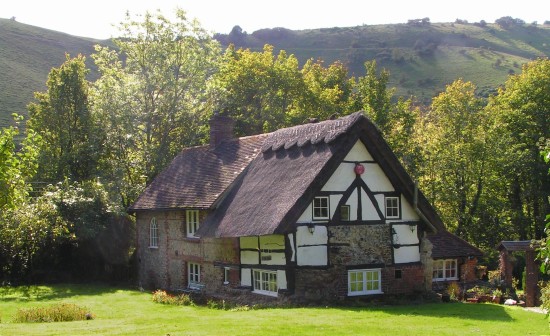
Michaelmas Cottage, Edburton, viewed from the north in 2007. Note the owl window located off-centre immediately above the brickwork in the end wall.
The three cottages had a common owner by 1839 and were subsequently converted into a single dwelling. The house was known as Rectory Cottage around 1900 (see the early postcard reproduced at the top of this post) and later as Half Thatch (for a rather obvious reason) and as Glebe Cottages. For at least part of the first half of the twentieth century, the house was owned by the church. Thus a Mr. and Mrs. Smith were church tenants from 1939 to 1950. Mr. Smith was employed to maintain the vicarage garden and the churchyard whilst his wife took care of the interior of the church which was, at that time, notable for the smell of the lavender polish that she used. The couple also treated the church door once a year with linseed oil, maintained the oil lamps used in the church before electricity was connected and kept two coke burning stoves in working order for use when services and other events were scheduled. During the war, a barrage balloon broke from its moorings in Wish Park in Hove and came to rest in their garden.
Between 1950 and 1956, F.A. Howe and his wife became the tenants. Mr. Howe was a churchwarden and their son was a vicar who often visited the church and also preached there on occasion (he went on to become a bishop). Shortly after leaving Edburton for Henfield, F.A. Howe published A Chronicle of Edburton and Fulking which remains the definitive work on the early history of the parish.
In 1956, the church sold the cottage to Mr. and Mrs. Cavosa, who took up residence with their son and two daughters. Mr. Cavosa caught polio from eating ice cream from a shop in Burgess Hill and died shortly thereafter. In the 1980s, Mrs. Cavosa sold the property to Norman and Rita Holt who lived there until 2006, helping with the church and maintaining the cottage. The Holts renamed the house Michaelmas Cottage. During this time, Norman Holt identified some extensive, old foundations in the grounds, which suggest that a house, vicarage or large barn belonging to the church, but long since demolished, once stood on the site. However Norman Holt died in 2006, before he was able to provide more details of this interesting discovery.
Tony Brooks
References
- F.A. Howe (1958) A Chronicle of Edburton and Fulking in the County of Sussex. Crawley: Hubners Ltd, pages 36 & 79.
- T.P. Hudson (1987) A History of the County of Sussex, Volume VI, Part 3, Bramber Rape. Oxford: OUP, page 47.
[Copyright © 2013, Anthony R. Brooks. Adapted from Anthony R. Brooks (2008) The Changing Times of Fulking & Edburton. Chichester: RPM Print & Design, pages 165, 203-204, 281, 325-326, 409.]
Currently popular local history posts:
- Tottington Manor: Sussex WWII Auxiliary Units HQ
- The Dyke Railway 1887-1938
- The Steep Grade Railway 1897-1909
- The Aerial Cableway 1894-1909
- Septima Cottages
- Truleigh Manor Farm
- John Ruskin, the pump house, and the fountain
- Perching Manor
- St. Andrew’s: Saxon Relics — Mass-Clocks
- The manor of Perching
September Cottage
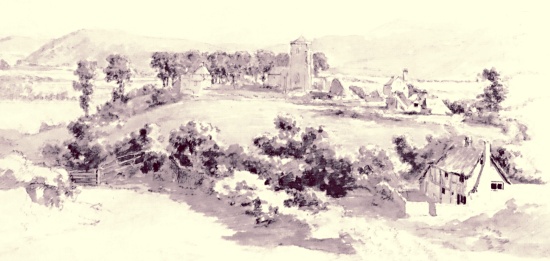
A wash drawing of Edburton as it looked in around 1794, by Hendrick de Cort (Farrant 2001). The church is in the middle of the picture, at the back, and September Cottage is at the lower right.
C16 timber-framed building with painted brick infilling and curved braces on first floor. Hipped slate roof. Casement windows. Two storeys. Four windows.
Hudson (Victoria County History) tells us that
September Cottage [is a] small 16th-century timber-framed house formerly with an open hall, some of the smoke-blackened rafters of which survived in 1984. A chimneystack and an upper floor were added later, and the west end was extended or rebuilt in the 17th century.
A beam dated 1638 was noted in the loft a few years ago but could not be located in a recent survey. And Howe notes:
A stone bears the date 1725 and the initials H.I.M. [It has been] reinserted near its original position over the door of the western cottage, whence it was displaced when the door was removed in 1951. The initials may be those of Henry Marchant (b. 1672) .. or his son Henry (b. 1696).
Butler & Butler provide much additional information on the architectural history of the house, including the following observations:
In its original form September Cottage appears to have been a two- or three-bay box frame-construction house of possible 16th century date. Externally two bays of the original house currently survive at the eastern end of the cottage. .. A door has been inserted in the wall of the western bay. The windows are all later, although some, especially those in the upper storey, are probably in their original location.
At some stage in the 17th century either the 3rd (western bay) has been demolished and replaced, or a new bay has been added to the west end. ..
A second extension has been added to the west end of the Cottage, probably in the 18th century. This is built with a wall to first storey height, of regular coursed brick construction, above which there is a timber framing of vertical studs and horizontal midrails. ..
On the east end of the building is a lean-to addition, constructed from rough coursed flint and brick, and has a number of timbers partly exposed within it, however these do not appear to be structural. This extension appears to date to the 17th century or later.

September Cottage — a conjectured chronology of the building: two bay original; three bay original; and after 17th century addition (Butler & Butler 2009)
Thomas, his wife Edith and their daughter Evelyn moved into one of the September cottages. The other one was rented out. While Thomas Nolan cared for the horses, Edith made all the preparations for the many grand dinner parties that Captain Masters held, until a housekeeper was appointed. In 1934, a second daughter, Margaret, was born to the Nolans at the cottage.
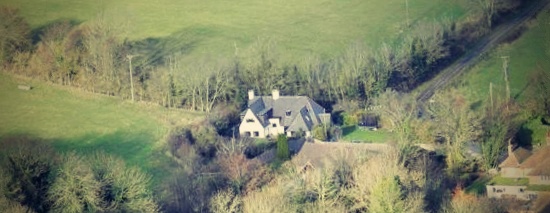
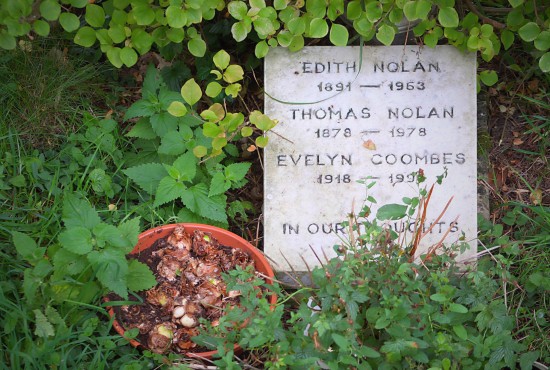
The Nolan family grave in the churchyard at Edburton, about 150 yards from September Cottage. As can be seen, Thomas Nolan lived to be 100.
In 1941, the Nolan’s eldest daughter Evelyn, met and married a young man in the RAF called Fred Coombes and during his rare leaves he lived with them in September Cottage. In the following years this union produced three children Ann, Leslie and Victor, all of whom were born in the same bedroom in the cottage. Later, they all had to move into the cottage next door due to flooding. In 1946, Captain Masters and the Nolans had a “falling out” and the Nolan and Coombes families moved to Edburton Sands Cottages. When Captain Masters died in the 1950s, both the September cottages were sold.
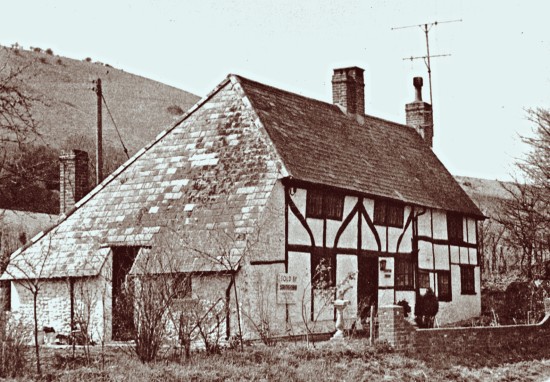
September Cottages in the 1950s at the time of their sale following the death of Captain Masters (Howe 1958)
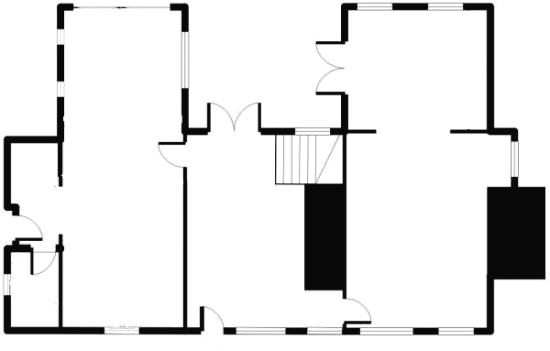
In 1981 Victor and Marion Strachan purchased the house. In 2005 they sold part of the grounds as a separate plot to a builder, with planning permission for an additional bungalow, known today as Spring Court. Ted Andrew’s studio was demolished and the new bungalow was built in 2005/06. This was later sold on in 2006.
Tony Brooks
References
- Chris Butler & Keith Butler (2009) “A Standing Building survey of September Cottage Edburton”, Berwick, pages 3-4, 11.
- John Farrant (2001) Sussex Depicted: Views and Descriptions 1600-1800, Lewes: Sussex Record Society, pages 214-215.
- F.A. Howe (1958) A Chronicle of Edburton and Fulking in the County of Sussex. Crawley: Hubners Ltd, pages 36 & 79.
- T.P. Hudson (1987) A History of the County of Sussex, Volume VI, Part 3, Bramber Rape. Oxford: OUP, page 47.
- Margaret Nolan (2006) “Nolan Family Memories of September Cottage”, unpublished notes made available to the present author.
[Copyright © 2013, Anthony R. Brooks. Adapted from Anthony R. Brooks (2008) The Changing Times of Fulking & Edburton. Chichester: RPM Print & Design, pages 206-208, 423-432.]
Truleigh Manor Farm
The listing details read as follows:
L-shaped house. C18 altered and enlarged in C19. Two storeys. Three windows facing east, four windows facing south. Faced with flints with red brick dressings and quoins. Tiled roof. Casement windows. C19 castellated additions with pointed windows to east and north fronts.
The reference to the “castellated additions with pointed windows” is incorrectly dated. The photo shown above is a postcard, almost certainly produced in the early twentieth century, and it shows the house before the changes were made.
The house is believed to incorporate flint and rubble salvaged from the original manor. In the early 1800s the interior was refurbished. In the 1920s, extensions were added on the east and north sides and finished with a crenellated roof detail. The “castellated additions with pointed windows” thus date from this 1920s renovation. A large flint-faced dovecote was also built at this time.
The Kelly’s Directories for the period 1859-1887, and the next three censuses, 1861, 1871 and 1881, show Charles Hill, a farmer originally from Dorset, and his wife Frances, from Ashurst, in residence. In 1861 they are aged 26 and 20, respectively, and living with their infant son, his Scottish nanny, and two female servants. By 1871 there are five children, a nanny, a house maid, and a couple from Norfolk working as groom and cook. In 1881 the household includes seven children and a single female servant.
The 1891 Kelly’s Directory shows that Charles Robinson had taken over the farm but the 1891 census return is mysterious. Just three residents are listed, all in the age range 19-22: a cook, a maidservant and a boarder employed as a ‘farmer’s assistant’. Charles Robinson may simply have been located outside the parish during the census period. By the time of the 1899 Kelly’s Directory, Alfred Turner, the ‘farmer’s assistant’ from eight years earlier, has been promoted to ‘farm steward’ to Charles Robinson.
The 1905 and 1911 editions of Kelly’s Directory show that Truleigh Farm was then the hands of Harry Strivens of Paythorne Farm and a member of a family whose recorded residence in the parish dates back to the eighteenth century. The 1915 edition has Henry Uridge listed as the farmer. He is still listed as a farmer in the 1922 edition but may have been living in Fulking then rather than at the farm itself.
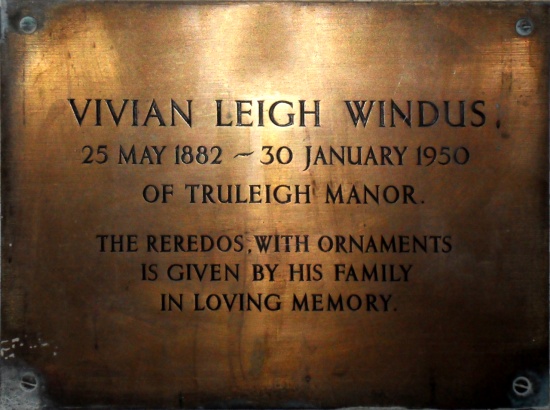
Charles Wyndham, Lord Leconfield, inherited the freehold of the farm and he sold both the land (in 1920) and the house (in 1925) to John C. Buckwell. He, in turn, resold it to a Captain L.N. Masters in 1927. And the latter sold it to Vivian Windus in 1933. When Vivian Windus died in 1950, the farm passed into the hands of his son Robin and his family who live there to this day.
There are two cottages in the farmyard area: Keeper’s Cottage, located near the farmhouse, once housed two families and provided accommodation for the keeper who managed the game raised in the nearby woodland; and Pond Cottage, just to the north. The farm buildings mostly date back to the 1800s and at that time the entire holding totalled some 840 acres. Today, the farm extends over 420 acres, mainly arable, which has resulted in most of the farm buildings becoming redundant. They are now used for other purposes and the farmyard has become, in effect, a small industrial estate.
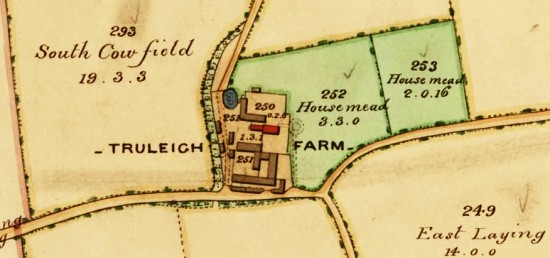
Truleigh Manor Farm as it appears in the 1842 Edburton tithe map. The farmhouse is marked in red, the pond in blue, and the two cottages are to the immediate west of the track that leads north. The pond has gone but very little else has changed topographically in the ensuing 170 years.

Around 1967, two carpenters set up at the farm and they are there to this day, working from converted cowsheds. Until 1974, some of the farm buildings were used as a centre for crafts and small artisan industries and, in 1983, beer brewed there by the former Sussex Breweries was distributed to more than twenty local free houses. From 1980 to 1992 Sky Systems made microlight aircraft, and later powered hang gliders, in some of the outlying farm buildings. Today these buildings are used as a riding stables and by a company that makes stainless steel kitchenware for the commercial market. A fireworks supplier, Windus R & S, also currently operates from the farm. Since the 1960s there has been a small, private grass airstrip on the farm and this is still in use. Paragliding enthusiasts are trained in a field on a lower slope on the north side of the Downs, opposite the farm.
Tony Brooks
References
- A.P. Baggs, C.R.J. Currie, C.R. Elrington, S.M. Keeling, and A.M. Rowland (1987) “Edburton: Manors and other estates” in T.P. Hudson (ed.) A History of the County of Sussex: Volume 6 Part 3: Bramber Rape (North-Eastern Part) including Crawley New Town, pages 48-49.
- F.A. Howe (1958) A Chronicle of Edburton and Fulking in the County of Sussex. Crawley: Hubners Ltd.
- Marion Woolgar (1995) Census transcriptions and surname index for Edburton & Fulking. Published by the Sussex Family History Group.
[Copyright © 2013, Anthony R. Brooks. Adapted from Anthony R. Brooks (2008) The Changing Times of Fulking & Edburton. Chichester: RPM Print & Design, pages 211-213.]
Currently popular local history posts:
- Tottington Manor: Sussex WWII Auxiliary Units HQ
- The Dyke Railway 1887-1938
- The Steep Grade Railway 1897-1909
- The Aerial Cableway 1894-1909
- Septima Cottages
- Truleigh Manor Farm
- John Ruskin, the pump house, and the fountain
- Perching Manor
- St. Andrew’s: Saxon Relics — Mass-Clocks
- The manor of Perching

